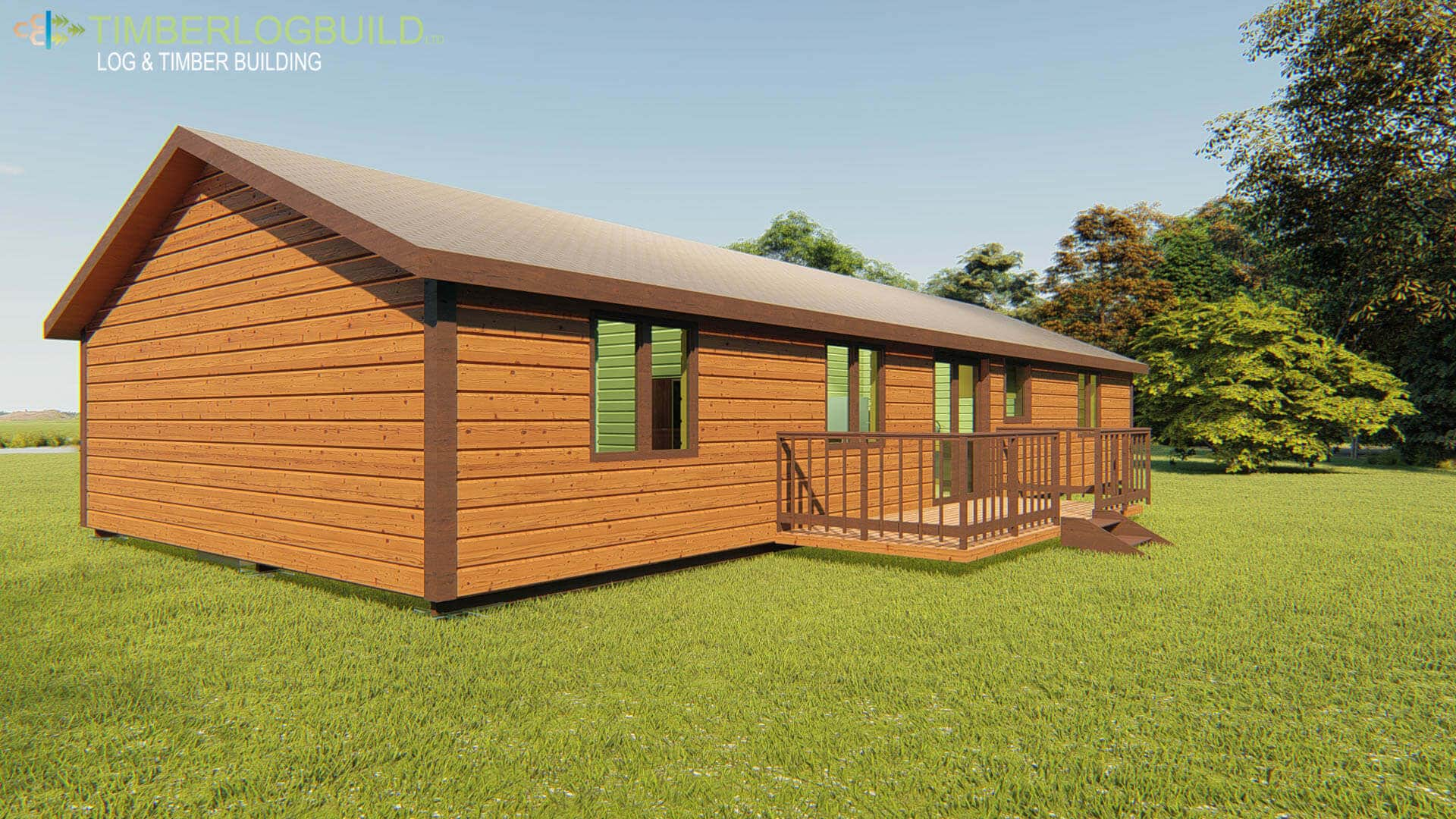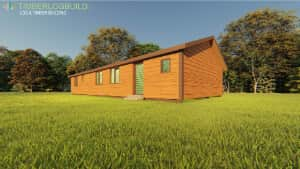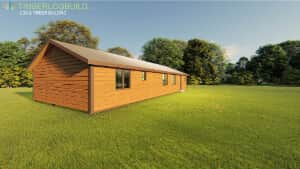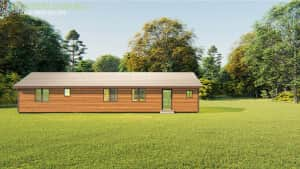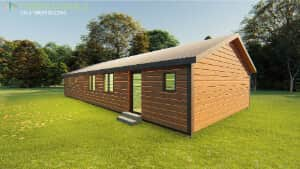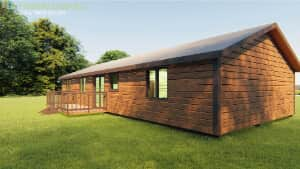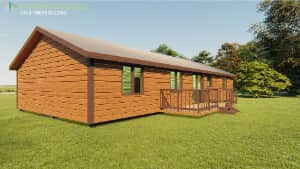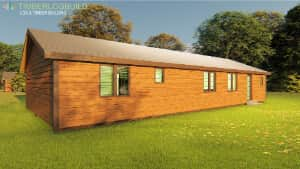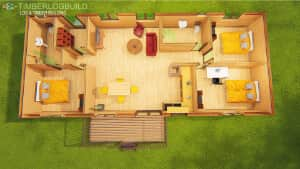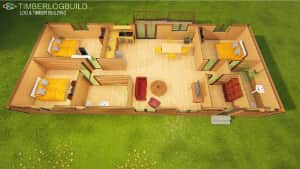3 BEDROOM
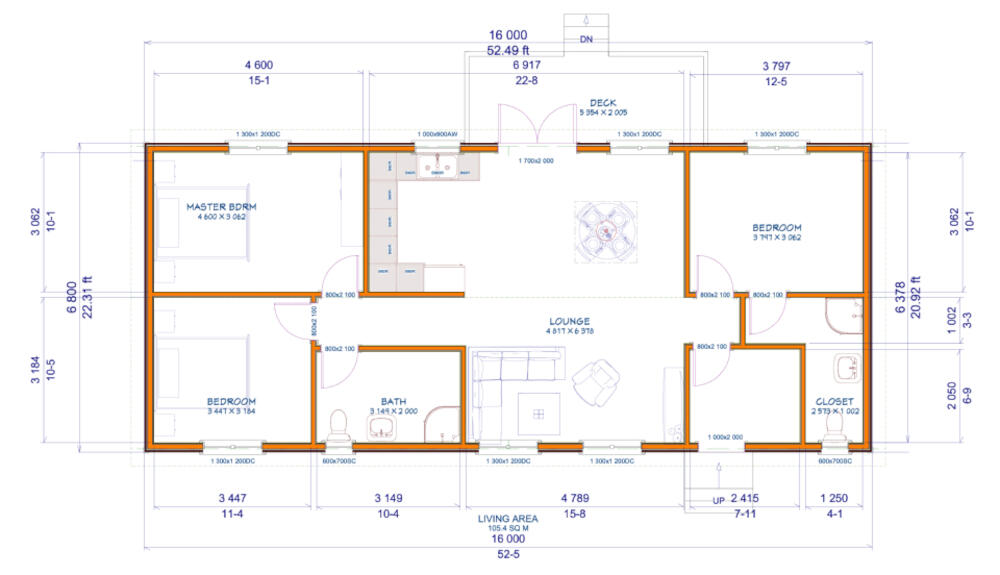
3 BEDROOM – 109 SQM
EXTERNAL WALL
- Weatherboard 7 inch or for extra cost half round logs
- 23mm battens for ventilation & breathable membrane
- 11m OSB
- 145mm x 45mm timber frame structure
- Dritherm Insulation (100mm)
- 16mm T&G interior
INTERNAL WALL
- Timber frame structure (100mm x 45mm)
- 16mm T&G interior
- Insulation (50mm)
ROOF
- Roof joist (150mm x 45mm)
- OSB 3 (18mm)
- Roof batten
- Metal tiles – Bilka
- Guttering
CEILING
- Vaulted in main area (16mm T&G)
- Insulation (150mm)
WINDOWS & DOORS
- Interior doors – wood pine
- UPVc exterior windows & doors UPVc
FLOOR
- 200mm joist between insulation
- OSB (18mm)
- 150mm insulation
- Skirting boards
- Laminated flooring
| Total Price Delivered | £88,625 |
| Construction | £17,650 |
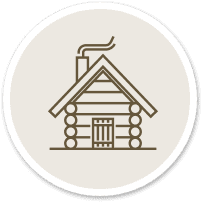
Would you like to view our work in person?
Please call us to arrange a visit to one of our completed projects in South East England.
Did you know that we can organise a Lawful Development Certificate for your project?
