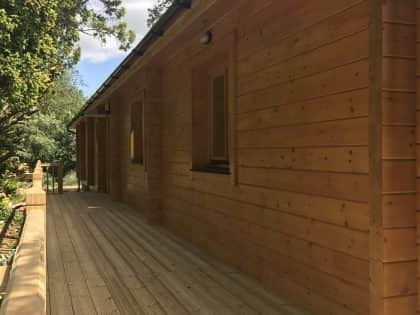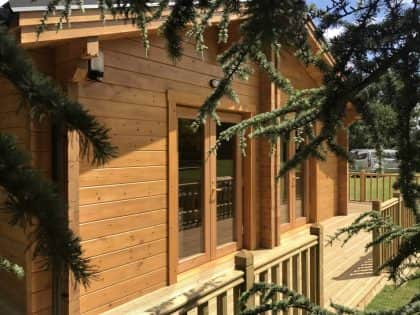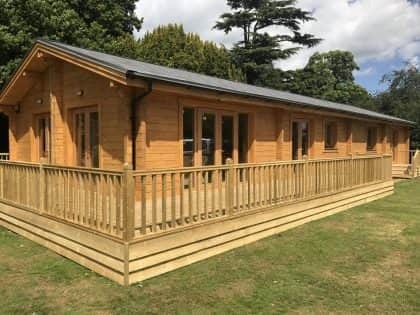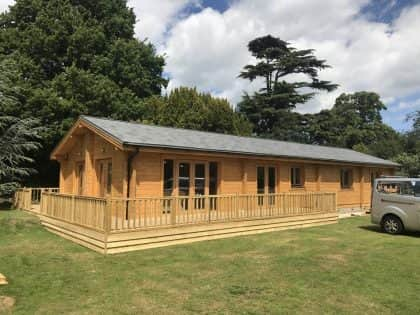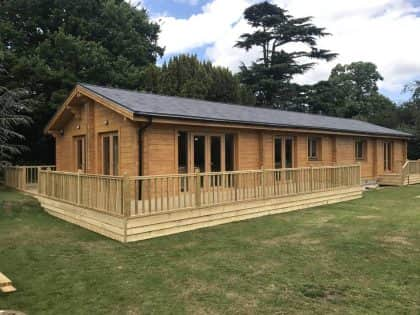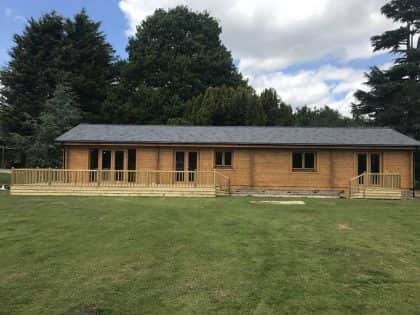Luxury Granny Annexes
for Family Comfort
Looking to enhance your garden with a practical yet luxurious living space? Our timber-framed granny annexes are ideal for multigenerational households, frequent guests, or even glamping-style holiday lets. These annexes combine comfort, sustainability, and modern design, crafted with high-quality building materials and excellent thermal insulation for year-round living.
Whether you envision a cosy bedroom for an elderly parent or a stylish mobile home alternative for visiting friends, our garden room annexes offer space, privacy, and warmth thanks to environmentally conscious cladding and precision timber framing.
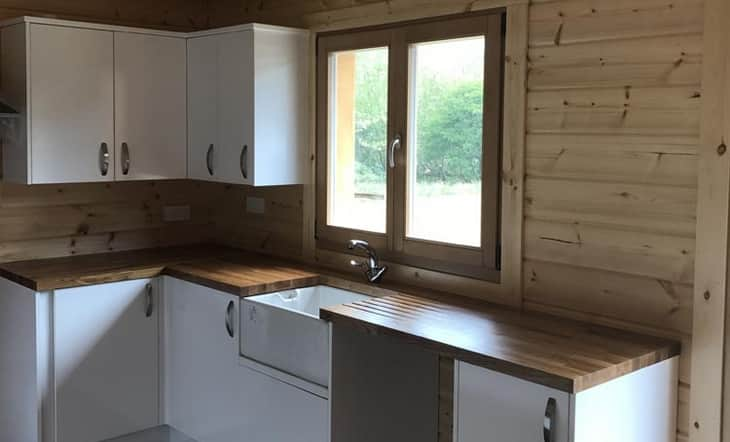
Explore our extensive gallery
of past projects
Would you like to view our work in person?
Please call us to arrange a visit to one of our completed projects in South East England.
Did you know we can organise a Lawful Development Certificate for your project?
EXPERTLY DESIGNED
GRANNY ANNEXE LOG CABINS
Transform your outdoor area into a beautifully designed log cabin. Our granny annexe log cabins can be customised to meet your needs, ensuring the final design aligns perfectly with your garden structure. Each cabin is expertly crafted using timber framing and high-quality building materials to maximise space and utilise natural light, creating a welcoming atmosphere. These self-contained living spaces come with essential amenities, including a fully fitted kitchen and bathroom, providing comfort and convenience for you or your guests.
Why choose our log cabins?
- Bespoke designs: Choose the appearance and layout of your cabin to suit your style and preferences, whether you’re aiming for a traditional cottage look or something sleek and modern.
- Quality craftsmanship: We use Viking wooden windows, renowned for their durability and elegance, complementing the overall cabin design. Durable cladding options and strong framing ensure long-lasting performance.
- Add value to your home: Investing in a garden annexe not only provides additional living space but also increases the market value of your property. These environmentally friendly structures are a great alternative to traditional extensions.
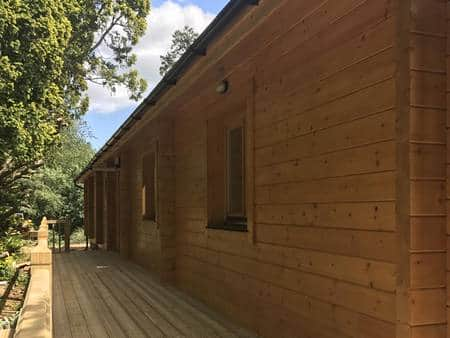
Cost-effective and energy-efficient granny annexes
Many clients express concerns about the running costs associated with log cabins. However, our garden rooms are designed with natural insulation, ensuring they stay warm in winter and cool in summer, which helps to lower energy bills. Built to last, our log cabins are suitable for year-round use, allowing you to enjoy your space without worrying about extensive maintenance. This combination of energy efficiency and low maintenance makes our log cabins a smart investment for homeowners looking for additional living space.
PLEASE GET IN TOUCH
If you would like to know more about our luxury log cabins or need advice on annexe design, reach out to our expert team today.
Send us a message:
Quick and easy to
build garden annexes
Building an extension can often be time-consuming and disruptive. Our garden annexes are designed for quick and easy construction, ensuring minimal disruption to your home and garden. Most of the building work is completed in our factory, which reduces the time needed for on-site assembly. Typically, the entire process takes just 2-4 weeks. We fully manage your project from start to finish, keeping you informed every step of the way. This approach allows you to enjoy your new space without the hassle often associated with traditional extensions.
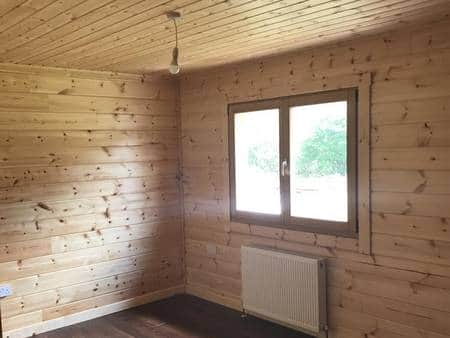
Custom-built log cabins
for your perfect living space
Our single-storey log cabins are built to your unique requirements, offering a high-quality living space that suits your lifestyle. With various options available, you can personalise every detail to make it truly yours.
Cladding and colour schemes
– Depending on the environment, you can choose a design that complements your existing home to create a modern appearance.
Internal colour
– Choose from a range of colours for the walls and ceilings to set the mood and style that fits your taste.
Heating
– Add heating systems for cold winter days or incorporate air conditioning for the summer.
Windows and doors
– Choose the placement of your windows and doors, all double-glazed. Select from various options, including Velux windows, sliding doors, and full-length windows to maximise light.
Roof
– Choose from various roof styles to create an open and spacious feel in your log cabin.
Contact us today to find out how our log cabins can serve as the ultimate granny annexe. Our team will guide you through the process from start to finish, ensuring every detail is covered.
See our work in action:
From planning to final design
Frequently asked questions
What is a granny annexe log cabin used for?
A granny annexe log cabin is a self-contained living space built in your garden, typically used to house elderly family members, guests or even for rental income. These log cabins provide privacy, comfort, and independence, making them a practical and popular alternative to traditional home extensions.
How much does a log cabin granny annexe cost?
The cost of a log cabin granny annexe varies depending on the size, design, and features included. On average, prices can start from £25,000 and increase depending on the level of customisation, type of timber framing, and whether it includes amenities like a kitchen and bathroom.
Can I build a granny annexe log cabin myself?
While some experienced DIYers might attempt it, building a granny annexe log cabin requires advanced carpentry, timber framing, and joinery skills. Hiring a professional log cabin builder is usually recommended to ensure the structure is safe, energy-efficient, and meets UK building regulations.
What is the average size of a granny annexe log cabin?
Granny annexe log cabins typically range from 20 to 60 square metres. The size can be tailored to fit your garden and personal needs—whether you want a cosy one-bedroom layout or a spacious annexe with multiple rooms.
Are granny annexe log cabins energy efficient?
Yes, our granny annexe log cabins are built with energy efficiency in mind. We use natural thermal insulation and environmentally friendly materials that help maintain a stable indoor temperature throughout the year, reducing heating and cooling costs.
Can I customise the interior of a granny annexe log cabin?
Absolutely. From choosing the flooring and layout to selecting fittings for the kitchen and bathroom, you can fully customise your granny annexe log cabin. Our design team will work with you to ensure your preferences are reflected in the final build.
How long does it take to build a granny annexe log cabin?
Depending on the size and complexity of the design, a granny annexe log cabin can typically be constructed in 3 to 6 weeks. Thanks to prefabrication and efficient supply chain management, we can complete projects with minimal disruption to your home.
Do granny annexe log cabins require planning permission?
Planning permission for granny annexes is not required. However, this depends on the size, placement, and intended use, so it’s best to consult your local authority or our team for guidance.

Contact Timberlogbuild LTD
If you have any questions about bespoke log cabins, timber buildings, the design process, or how construction works, we’re here to help. Our team is happy to provide all the information you need to get your project started with confidence.
