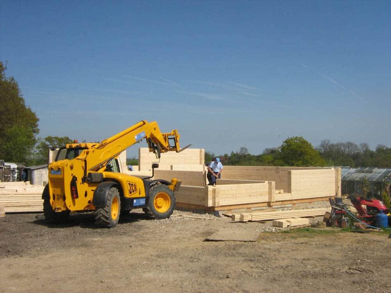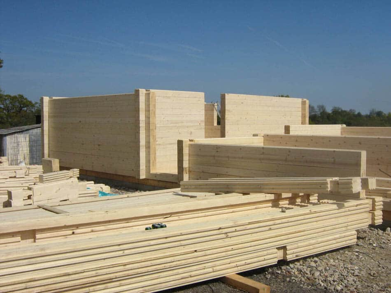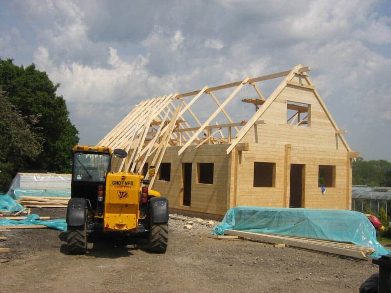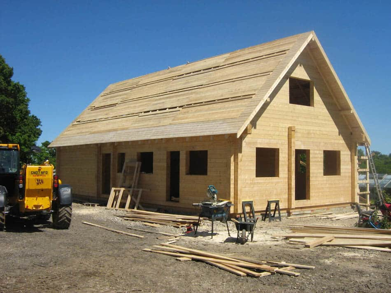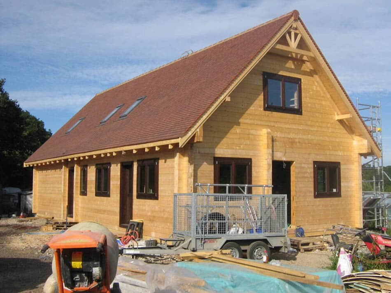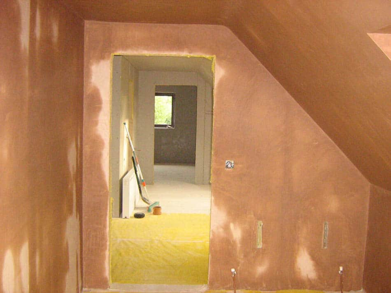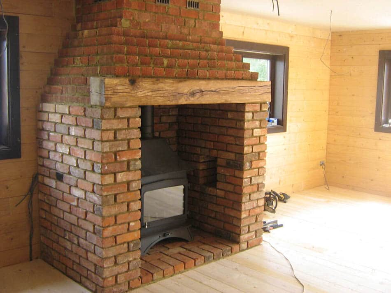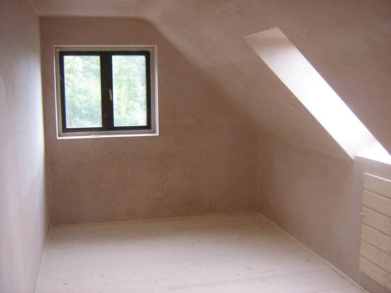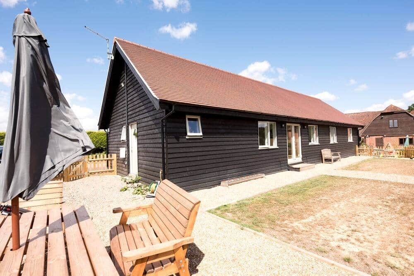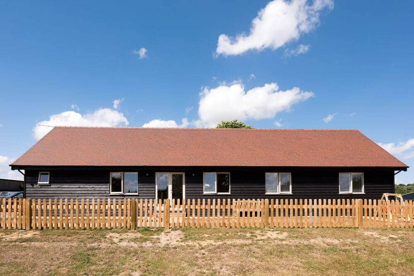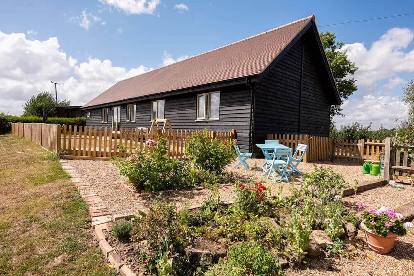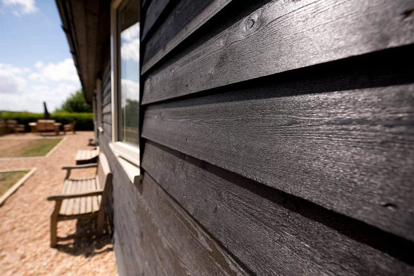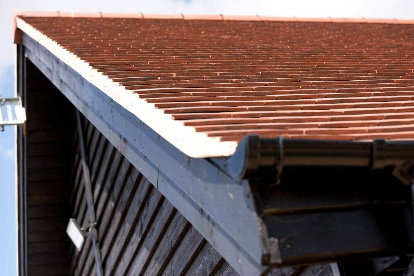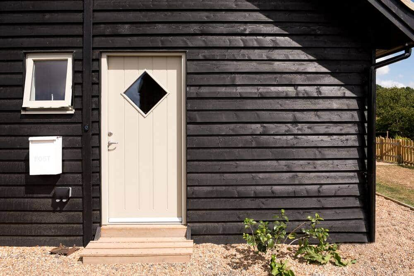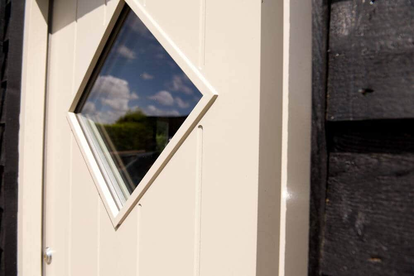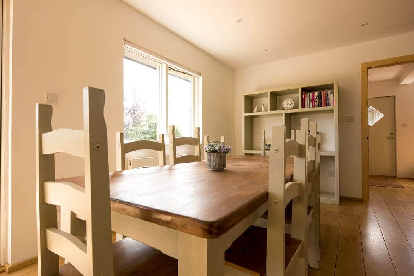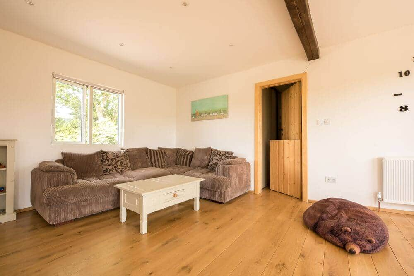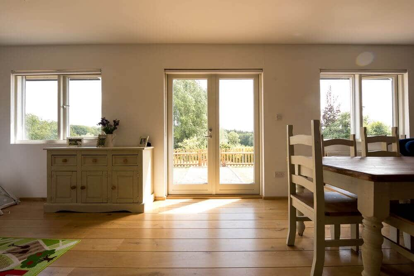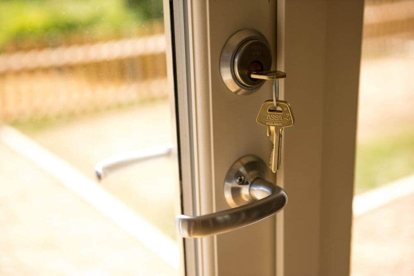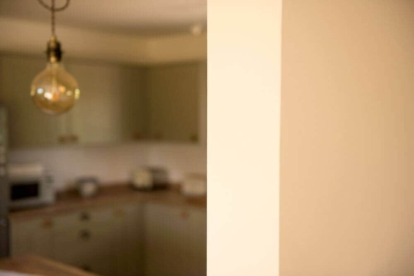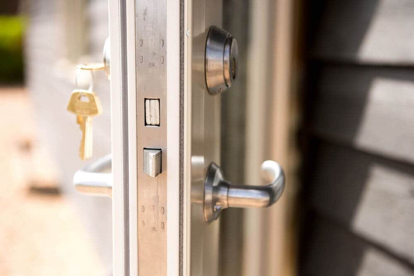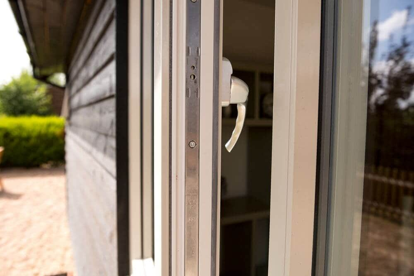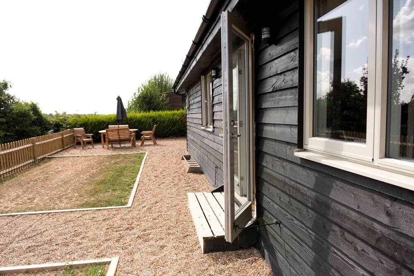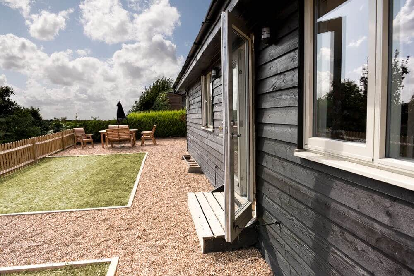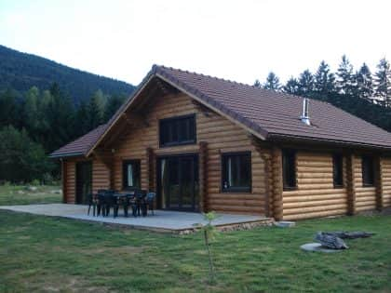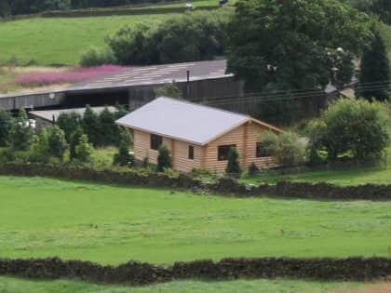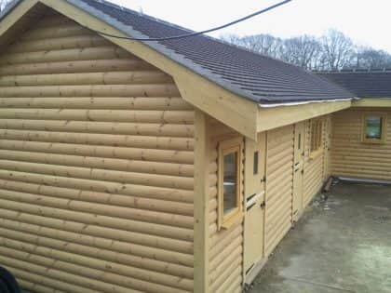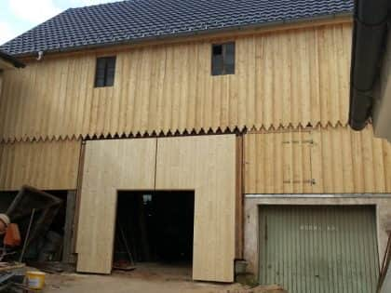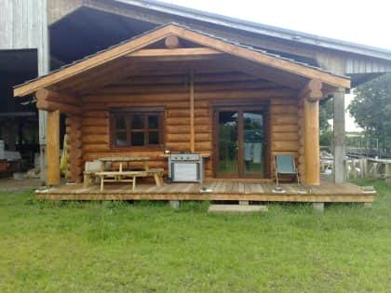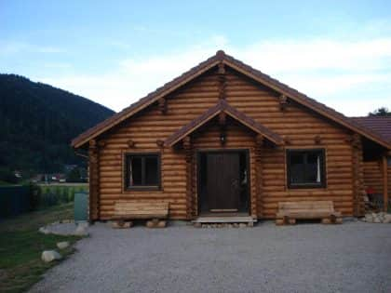BESPOKE
Bespoke log cabins at competitive prices: Built to your vision
Looking for a trusted log cabin builder who can bring your dream to life without breaking the bank? At Timberlogbuild, we specialise in crafting bespoke log cabins that match your unique design ideas – all at competitive prices.
Whether you’re planning a cosy holiday lodge, a timber-framed house, a stylish garden room, or a wooden mobile home, you’ve come to the right place. We’ve been building custom timber structures since 1998, so we know how to turn your ideas into reality – quickly, efficiently, and with expert attention to detail.
Our team understands how valuable your time is. That’s why we keep things moving smoothly at every project stage, making the entire process hassle-free from concept to completion.
VIEW OUR EXTENSIVE GALLERY
OF PAST PROJECTS
Would you like to view our work in person?
Please call us to arrange a visit to one of our completed projects in South East England.
Did you know that we can organise a Lawful Development Certificate for your project?
Exceptional
design department
One of the main reasons we can deliver bespoke log cabins that truly reflect our clients’ ideas is our experienced in-house design department. Every custom log cabin build starts with a clear conversation to ensure we fully understand your vision. From there, we create high-quality plans that remove guesswork and set the foundation for a successful project.
Our team uses advanced design software to produce 3D visuals, U-value calculations, structural calculations, and detailed architectural drawings. Whether you’re planning a log cabin or a mobile home, you’ll be able to see precisely what your timber structure will look like before any construction begins, giving you confidence in the process from day one.
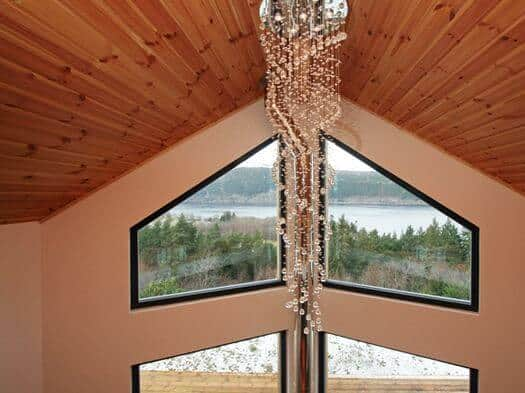
Why you might need
a bespoke design
Sometimes, a standard log building just won’t do. Our clients often choose bespoke designs to work around specific features in their landscape, such as trees, slopes, or unusual plot shapes. In cases where space is limited or has unique challenges, a tailored log cabin design can provide the perfect solution that a generic structure simply can’t offer.
If you have a specific use or vision for your timber structure, whether it’s a home office, holiday lodge, or garden retreat, bespoke is often the only way to make it a reality. While a custom design may come at a slightly higher cost than a standard build, the added value, functionality, and satisfaction make it a worthwhile investment for most clients.
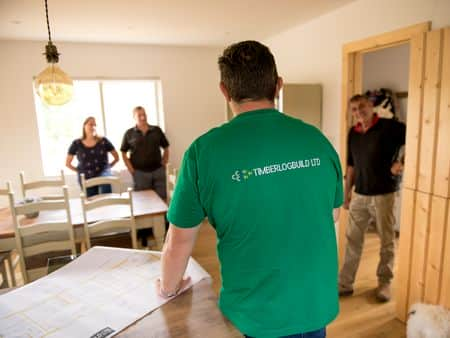
Wooden treehouses:
A unique way to connect with nature
Treehouses have grown in popularity among our clients, and they’re not just for children. We’re often asked to build wooden treehouses in quiet areas of the garden, surrounded by natural features and detached from the main house. Many adults use these cosy timber spaces to relax, read, or simply enjoy the peacefulness of being closer to nature. Whether it’s a hideaway for the kids or a personal retreat, we can bring your vision to life with a beautifully crafted timber structure.
Safety is always a priority, especially when building elevated spaces. We ensure every treehouse is built with strong, reliable materials — no piece of timber is left to chance. If you have a creative idea for a treehouse or a unique mobile log cabin with cavity wall, but aren’t sure where to begin, we’re here to help. Call us on 01622 938100 or email to get started!
Types of log cabin
You will have two main choices when deciding on the type of bespoke log cabin you would like:
Log house
system
A log house system offers excellent natural insulation due to the thickness of the timber walls, meaning no additional insulation is required. However, if you’d like extra warmth, we can include additional insulation layers to suit your preferences. Our bespoke log cabins can be built with wall thicknesses ranging from 95mm to 240mm, ensuring high quality and long-lasting durability. We can also pre-drill the logs for electric wiring to keep your build neat and efficient.
Each log system is tailored to your exact needs. Log systems take longer to prepare because the wood must be carefully selected, glued, and tested for water resistance before production. But the result is worth it – your cabin will be crafted with care, precision, and built to your unique requirements. If you’re also considering combining timber construction with H-block® panels for added versatility or performance, we’re happy to explore the best options for your build.
Cavity wall
systems
A mobile log cabin with cavity wall offers enhanced insulation and energy efficiency. Our cavity wall system is part of a prefabricated design, meaning the panels arrive ready to construct. This allows insulation, plumbing, and electrics to be installed immediately, streamlining the build process.
Pipes and wires are placed within the cavity, which is then insulated and clad with a finish of your choice—plasterboard, wood, or T&GV. The exterior is completed on site using your selected material, with options including 44mm flat logs, half-round logs, or weatherboard (featheredge). Wall thickness can be 100mm or 150mm, depending on your needs. This system also gives you a strong, insulated structure that feels like a permanent home, with the flexibility and speed of a modern prefabricated build, perfect for creating a high-quality mobile timber home.
Send us a message:
See our work,
from start through to completion.
Frequently asked questions
about bespoke log cabins
What materials are used to build bespoke log cabins?
Bespoke log cabins are built using high-quality timber. Other materials can include insulation layers, cavity wall systems, and different finishes, depending on your preferences.
Can I design my log cabin layout?
Absolutely! Many of our clients come to us with their ideas. At Timberlogbuild LTD, we’ll work closely with you to bring your vision to life. For expert guidance, contact our team of log cabin specialists.
How long does it take to build a bespoke log cabin?
The timeline can vary based on the project’s design, size, and complexity. Generally, bespoke builds take longer than standard models, but we always aim for efficient, high-quality construction.
Are bespoke log cabins more expensive than traditional ones?
It depends on the design and features you choose. Bespoke log cabins can cost more, especially if tailored to meet specific needs or planning permission requirements. However, they offer better quality and long-term value.
Can I customise the size of my log cabin?
Yes, bespoke means built to your needs, so the size, layout, and features can all be tailored to suit your space and purpose.
What types of wood are used for bespoke log cabins?
We typically use durable, slow-grown softwoods for bespoke log cabins. These woods offer strength, insulation, and a beautiful natural finish, ideal for long-lasting log buildings.
Do bespoke log cabins require special maintenance?
Like any timber structure, log cabins need regular care to stay in top condition. This includes treating the wood, checking seals, and protecting against moisture, but it’s manageable with the right advice.
Can I add a porch to my bespoke log cabin?
Yes! Porches are a popular addition and can be designed for your custom layout. We can make it happen, whether you want a slight overhang or an outdoor seating area.
How do I choose the right bespoke log cabin company?
Look for a company with experience, transparent communication, and strong customer reviews. Timberlogbuild LTD has been crafting bespoke log cabins since 1998. Contact us today to know how we can help!
Are bespoke log cabins environmentally friendly?
When built using sustainably sourced timber and eco-friendly practices, bespoke log cabins can be a very green choice. Timber is a renewable material, and energy-efficient designs help reduce your footprint.
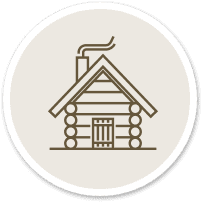
Contact Timberlogbuild LTD
If you have any questions about bespoke log cabins, timber buildings, the design process, or how construction works, we’re here to help. Our team is happy to provide all the information you need to get your project started with confidence.
Did you know we can also help you organise a Lawful Development Certificate for your build? It’s just one of the ways we make the process as smooth and stress-free as possible. Contact us today — we’d love to hear about your ideas!



