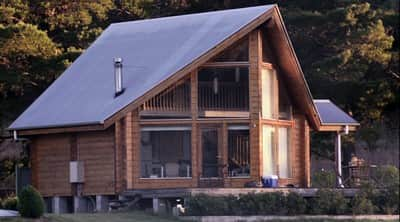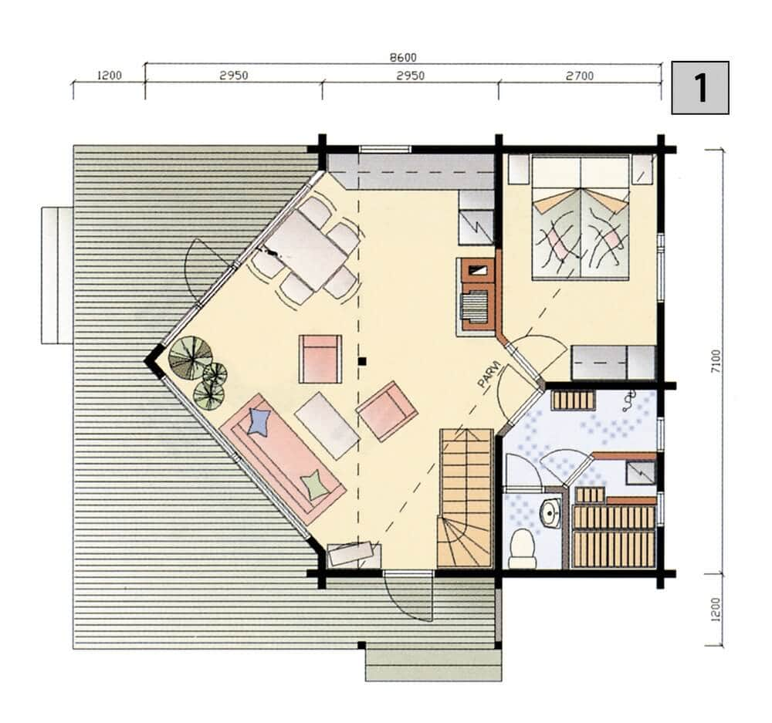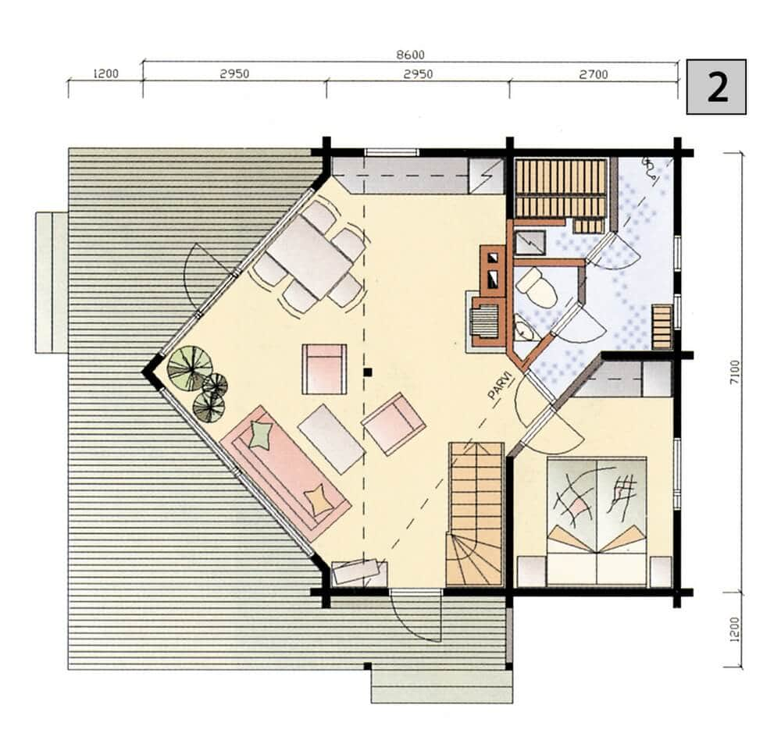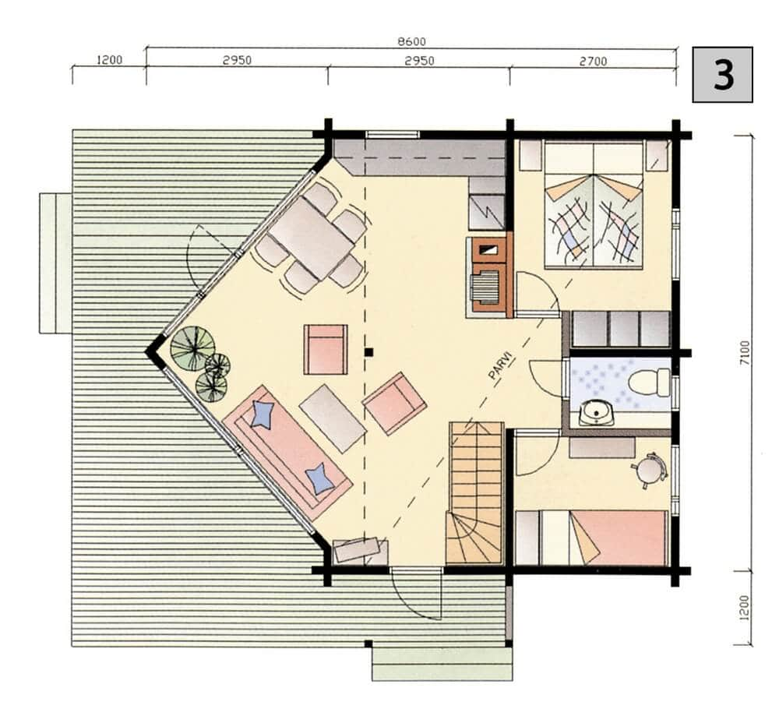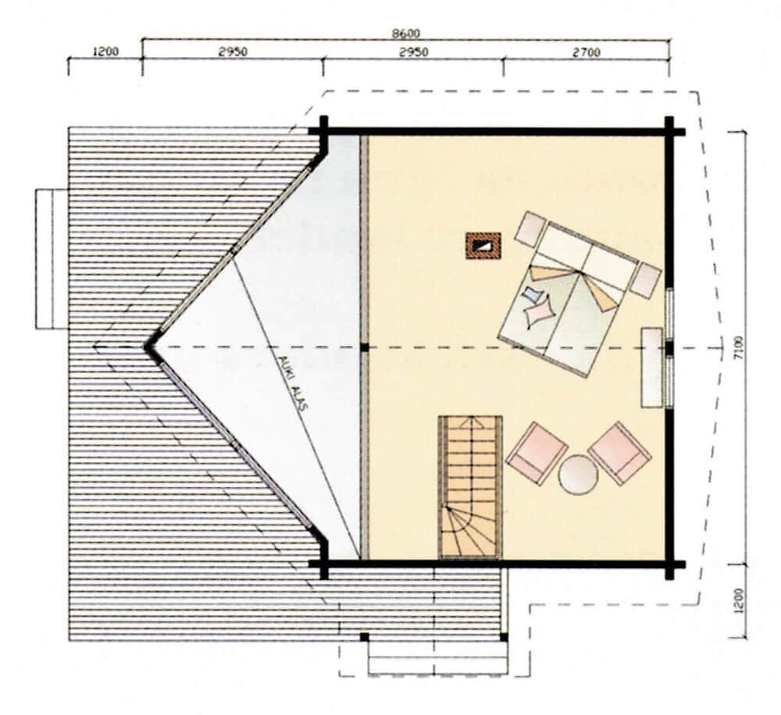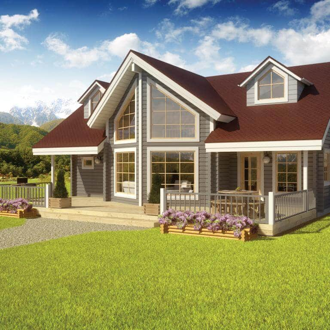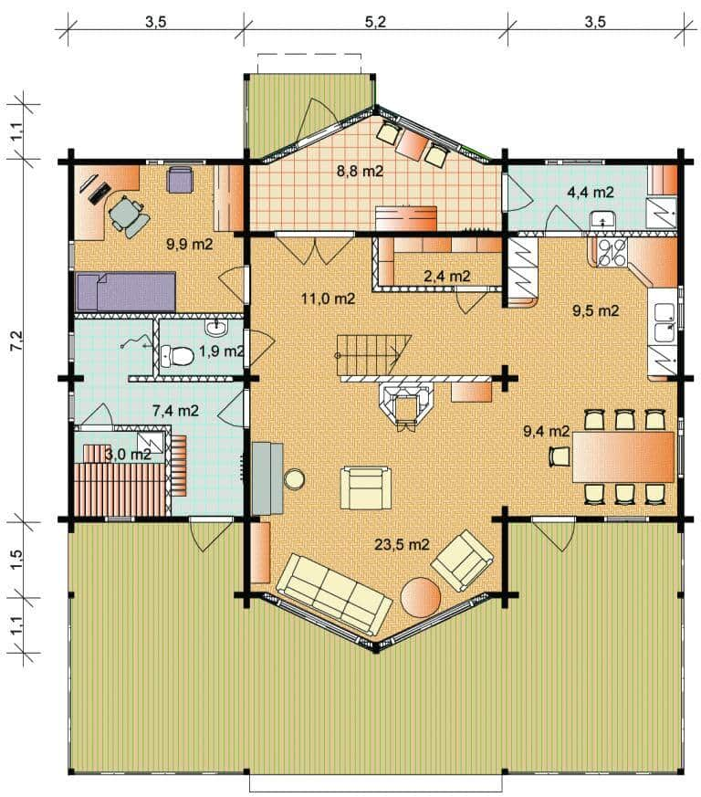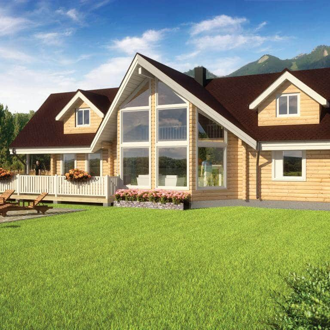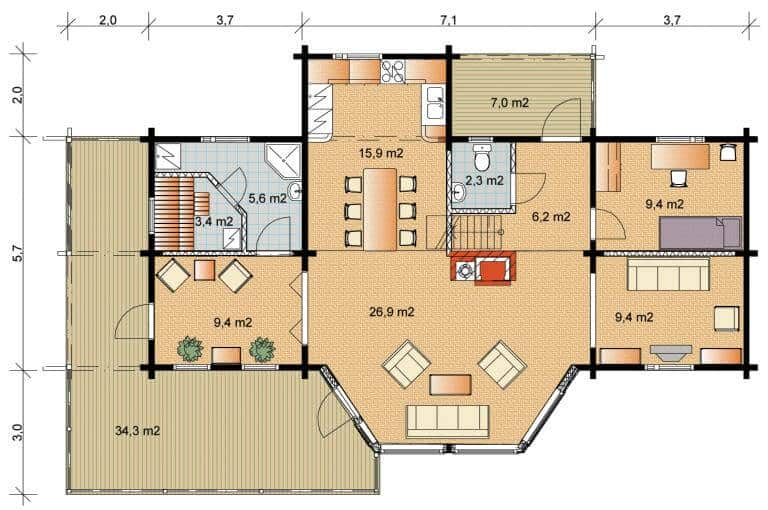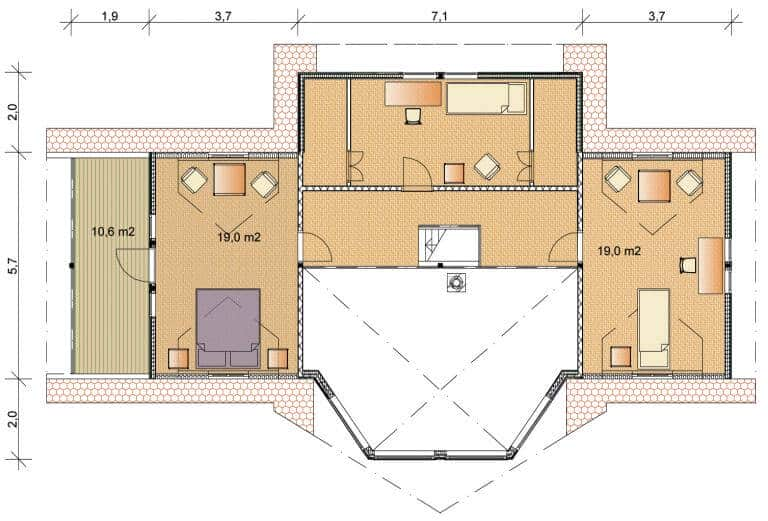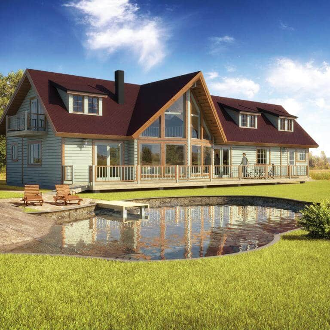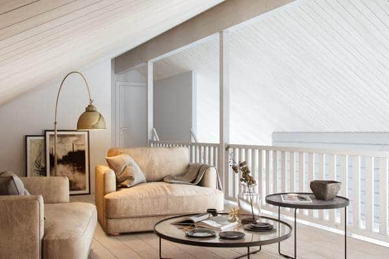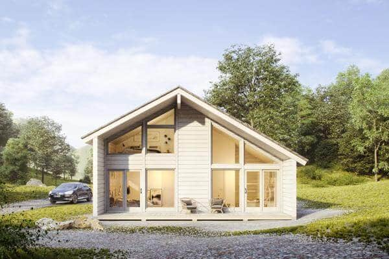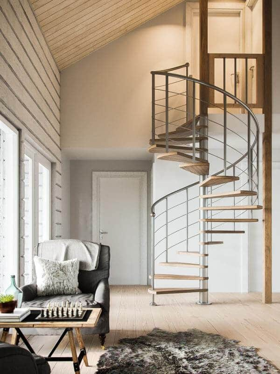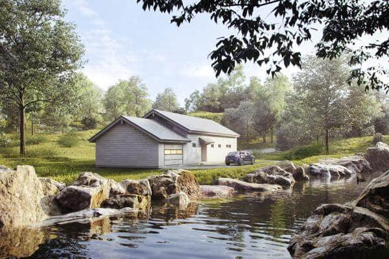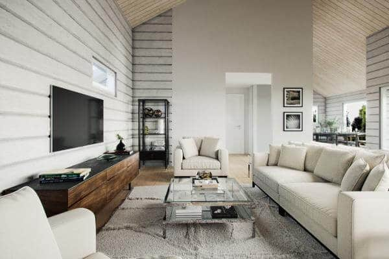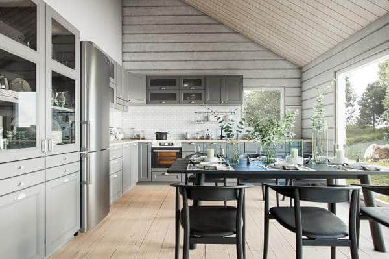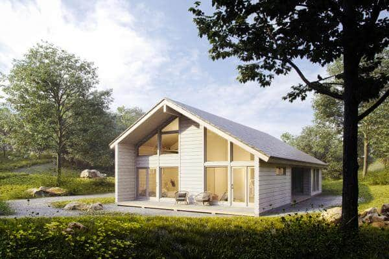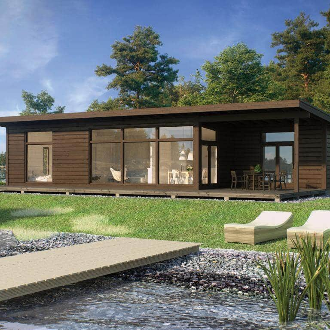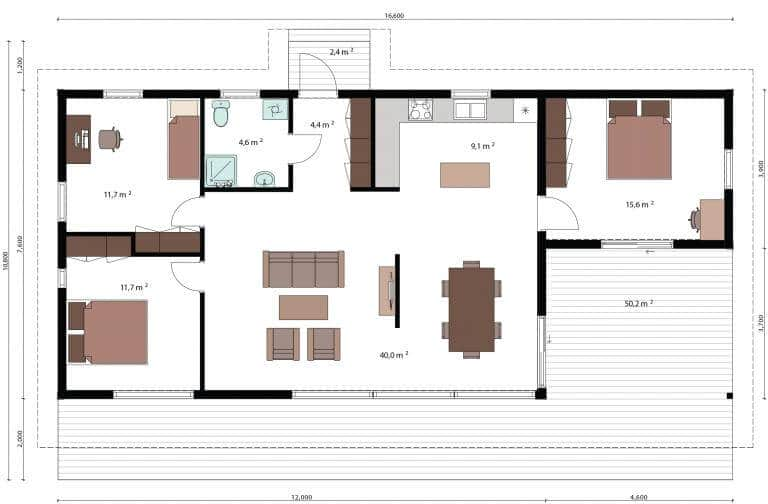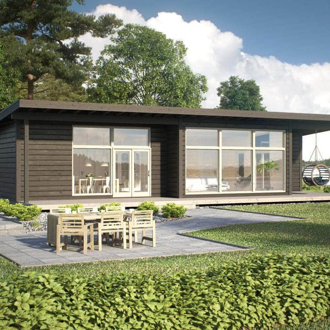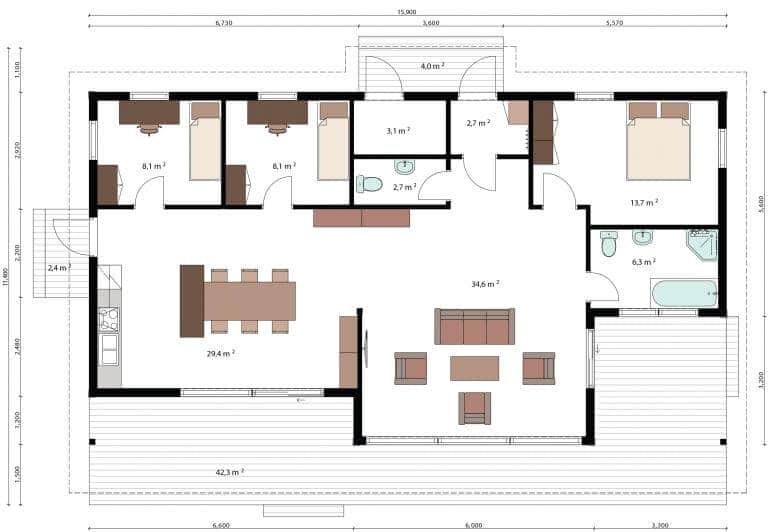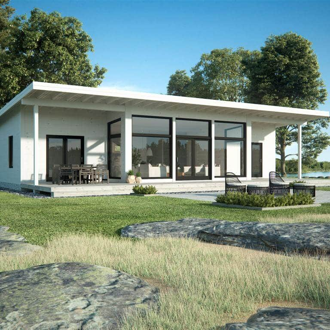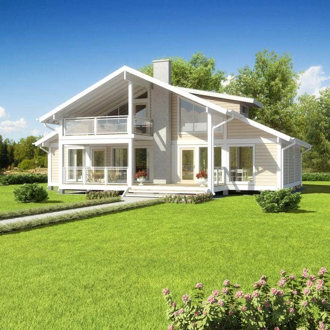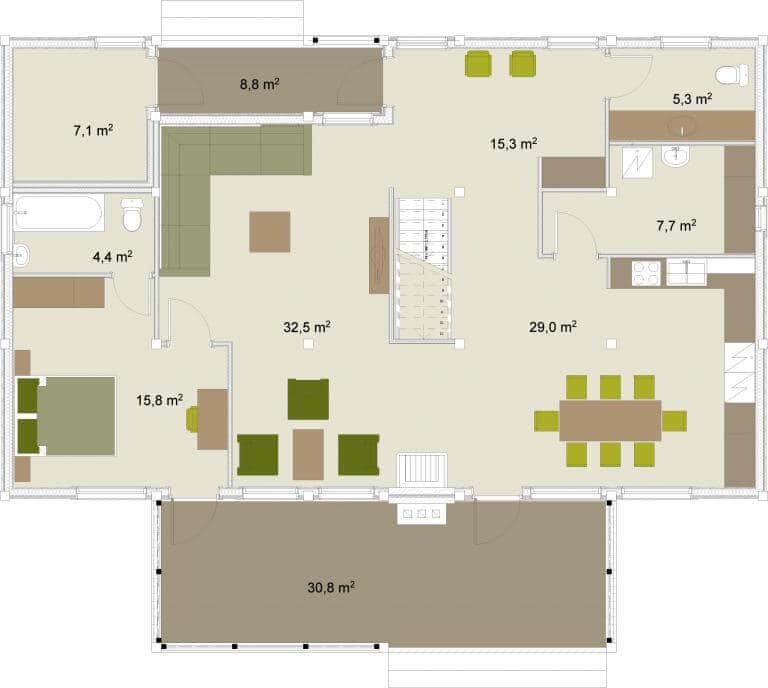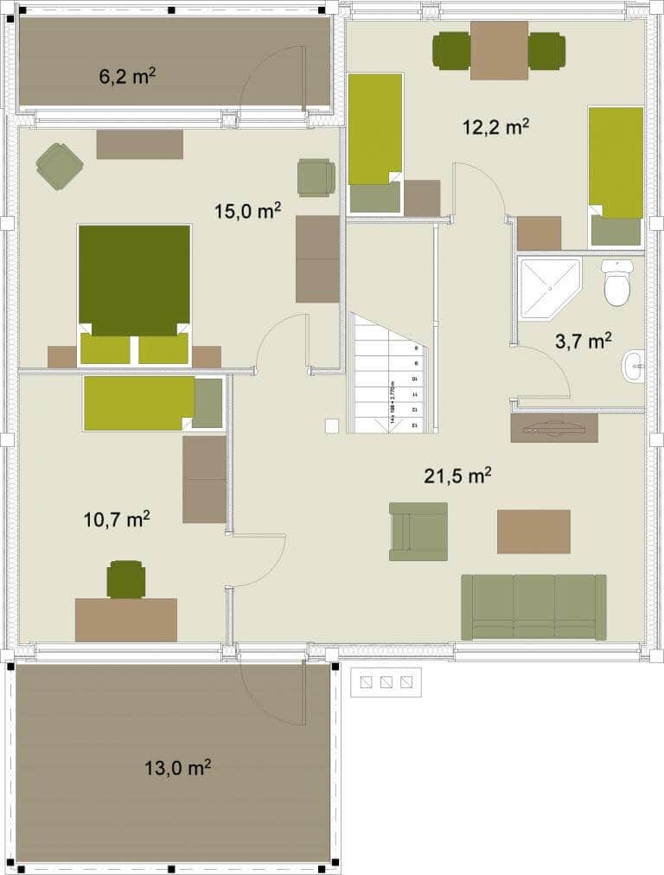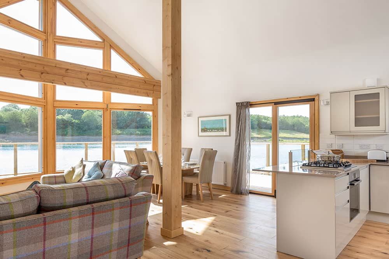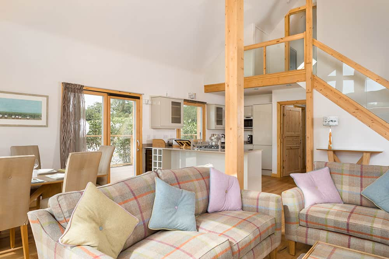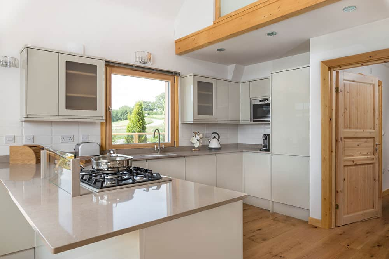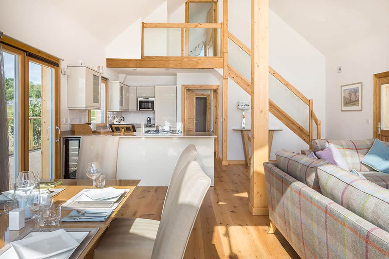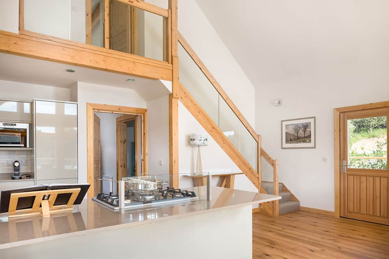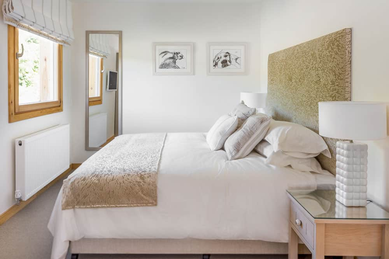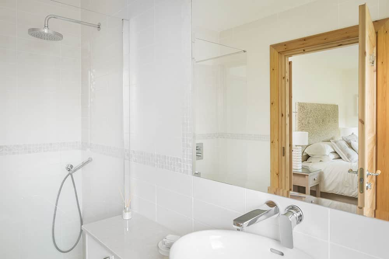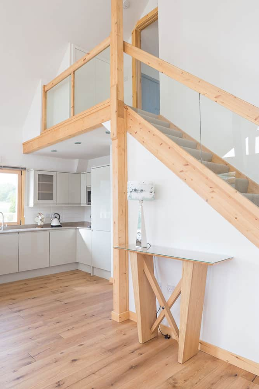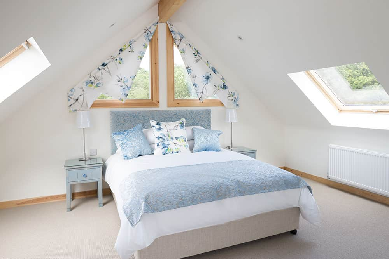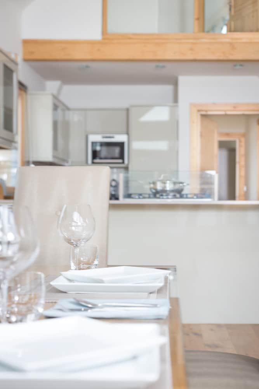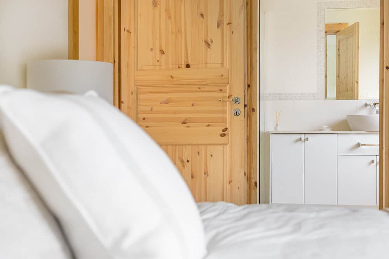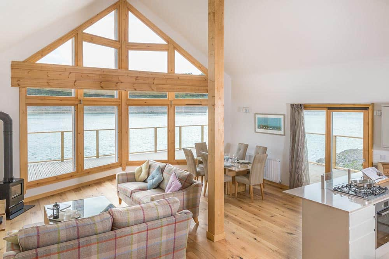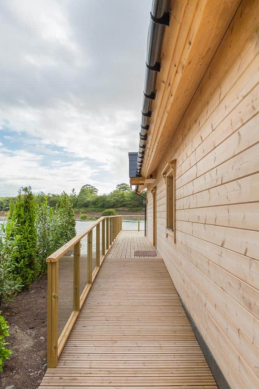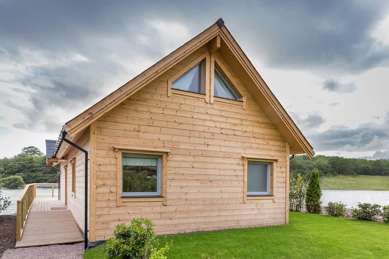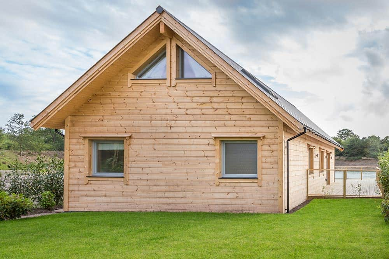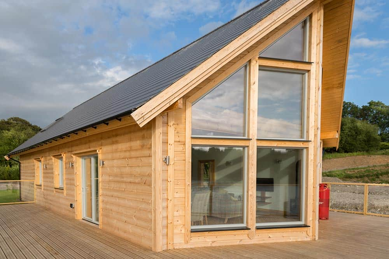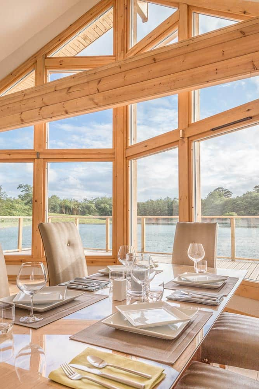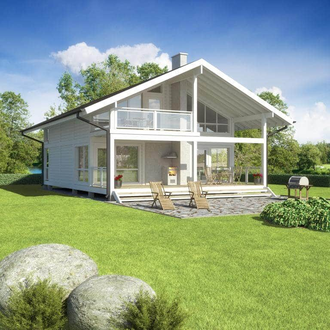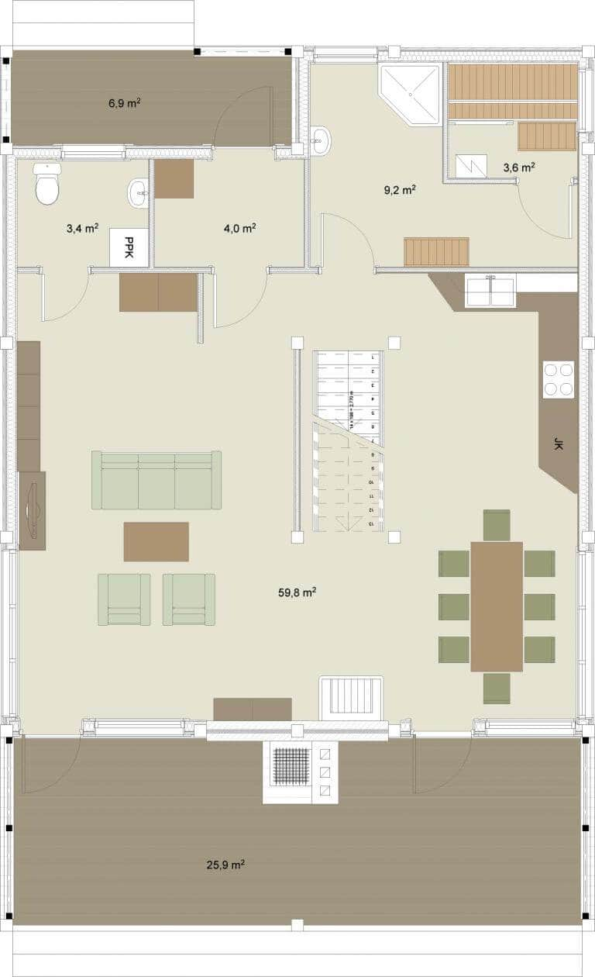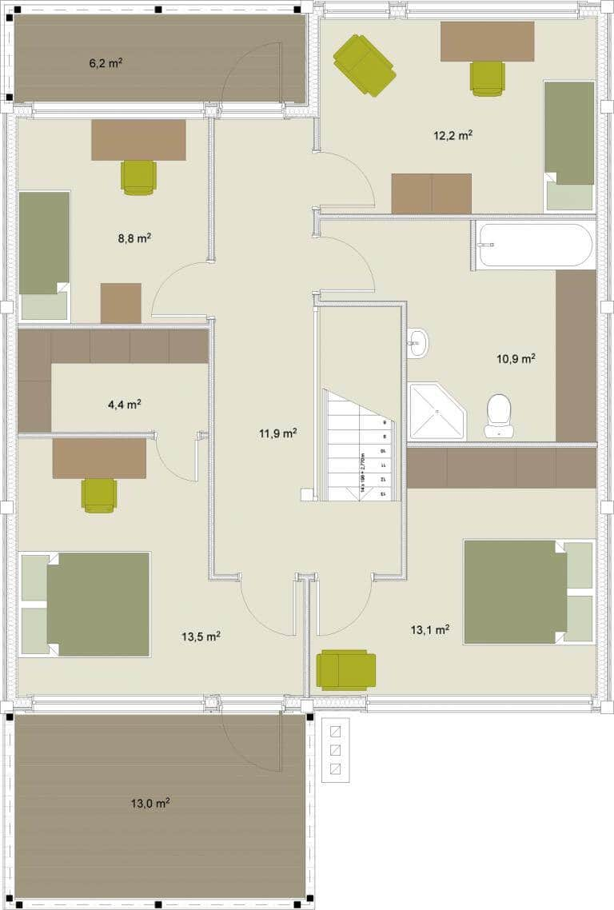ARTICHOUSE LOG
What Is Included In The Price
- Free consultation over the phone with our expert
- Laminated logs
- Thermowall stud: 48 x 148 +20mm pine panelling.
- Roof rafters: 48 x 198mm, roof boarding 23 x 95mm, with fixings and all timbers for roof structure.
- Intermediate floor structure timbers.
- Ceiling boarding: 14 x 120mm.
- Gable structures with internal and external log panel cladding.
- Double glazed, windows, inwards or outwards opening
- Internal panel doors, solid pine.
- External doors pine
- Floor structure: 28 x 95mm pine floorboards and 50mm x 50mm joist provided for a concreate base
- Stairs are stained to standard but can be changed
- Mouldings and Skirting boards.
- Architraves for windows and doors
- Terrace and balcony timbers.
Structural Design and Drawings:
- Detailed drawings and elevation plans
- Instructional dimensioned plan of foundations.
- Building instructions + detailed material + packing lists.
Not Included In The Price
- Roofing tiles/slates, plumbing, sanitary ware, kitchen units, electrical fittings, foundations, paint, or insulation.
- Delivery is charged as an extra cost depending on the size of the building.
- Construction will be quoted separately.
Artichouse Projects
Below you will find examples of Artichouse projects with details of their size and associated costs.
Tunturi 214
| 95mm laminated logs | £ 86,784.48 |
| 135mm laminated logs | £ 93,586.21 |
| Total gross area | 160.00 m² |
| Ground floor | 100.70 m² |
| First floor | 59.30 m² |
| Terrace & balcony | 53.90 m² |
Tunturi 227
| 95mm laminated logs | £ 86,594.83 |
| 135mm laminated logs | £ 93,491.38 |
| Total gross area | 174.90 m² |
| Ground floor | 99.20 m² |
| First floor | 75.70 m² |
| Terrace & balcony | 51.90 m² |
Tunturi 405
| 95mm laminated logs | £ 131,612.07 |
| 135mm laminated logs | £ 138,922.41 |
| Total gross area | 333.60 m² |
| Ground floor | 194.50 m² |
| First floor | 139.10 m² |
| Terrace & balcony | 71.90 m² |
Tunturi 154
| 95mm laminated logs | £ 65,043.10 |
| 135mm laminated logs | £ 70,043.10 |
| Total gross area | 107.60 m² |
| Ground floor | 67.40 m² |
| First floor | 40.20 m² |
| Terrace & balcony | 46.50 m² |
Artic Apex 174
| 95mm laminated logs | £ 95,991.38 |
| 135mm laminated logs | £ 104,698.28 |
Artic Apex 216
| 95mm laminated logs | £ 106,517.24 |
| 135mm laminated logs | £ 115,905.17 |
Nordic 109
| 95mm laminated logs | £ 61,017.24 |
| 135mm laminated logs | £ 66,594.83 |
| Total gross area | 109.00 m² |
| Ground floor | 109.00 m² |
| Terrace & balcony | 53.00 m² |
Nordic 121
| 95mm laminated logs | £ 69,543.10 |
| 135mm laminated logs | £ 75,000.00 |
| Total gross area | 121.00 m² |
| Ground floor | 121.00 m² |
| Terrace & balcony | 49.00 m² |
Nordic 123
| 95mm laminated logs | £ 69,543.10 |
| 135mm laminated logs | £ 75,577.59 |
| Total gross area | 123.00 m² |
| Ground floor | 123.00 m² |
| Terrace & balcony | 52.00 m² |
Nordic 125
| 95mm laminated logs | £ 69,448.28 |
| 135mm laminated logs | £ 74,905.17 |
| Total gross area | 125.00 m² |
| Ground floor | 125.00 m² |
| Terrace & balcony | 45.00 m² |
Artic Frame 263
| Price | £ 104,025.86 |
| Total gross area | 203.60 m² |
| Ground floor | 130.90 m² |
| First floor | 72.70 m² |
| Terrace & balcony | 58.80 m² |
ON A SLAB FOUNDATION
Artic Frame 228
| Price | £ 95,310.34 |
| Total gross area | 175.90 m² |
| Ground floor | 89.90 m² |
| First floor | 86.00 m² |
| Terrace & balcony | 52.00 m² |
ON A SLAB FOUNDATION
Custom Log Homes
Project duration: 12- 14 weeks from date of deposit
Specification
Kit price includes the full design of the structures (structural design) and we prepare the structures according to “Eurocode 5 – design of timber structures.” This is a universal design code which is suitable also to the UK
Prices are EXW Finland for the building kit.
VAT is not included in the prices as some customers are VAT registered, but standard self-builders do have to pay the 20% VAT when they purchase the kit from us. They will get it refunded from HMRC after the final inspection of the house if they meet the self-builder criteria: https://www.homebuilding.co.uk/maximise-your-vat-reclaim/
The payment will be in Euro in case of any order and the rate would be to the daily exchange rate.
Artichouse Log building kit (standard delivery), on a concrete slab, DK type windows as standard.
Thermo wall (internal, load bearing) is included in the price.
